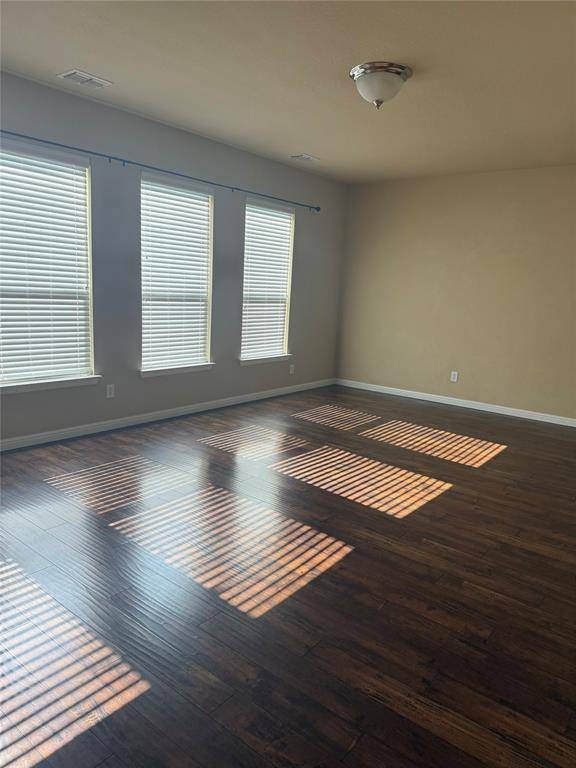4 Beds
3 Baths
2,512 SqFt
4 Beds
3 Baths
2,512 SqFt
Key Details
Property Type Single Family Home
Sub Type Single Family Residence
Listing Status Active
Purchase Type For Sale
Square Footage 2,512 sqft
Price per Sqft $159
Subdivision Trails Of Melissa Ph I
MLS Listing ID 20994182
Style Traditional
Bedrooms 4
Full Baths 2
Half Baths 1
HOA Fees $225
HOA Y/N Mandatory
Year Built 2012
Annual Tax Amount $7,787
Lot Size 5,662 Sqft
Acres 0.13
Lot Dimensions 50X110
Property Sub-Type Single Family Residence
Property Description
Location
State TX
County Collin
Community Greenbelt, Jogging Path/Bike Path, Playground, Sidewalks
Direction From downtown Dallas, US-75 North to Hwy 121 (Bonham), Exit 45, Continue for 3.2 miles, Right on Whispering Pine Blvd. From US 75 go north to exit 45 - TX 121 N toward Bonham. Continue 3 miles to entrance of Trails of Melissa on Whispering Pine Blvd. Turn R on Aspen Way house will be on the right.
Rooms
Dining Room 1
Interior
Interior Features Kitchen Island, Walk-In Closet(s)
Heating Central
Cooling Attic Fan, Ceiling Fan(s), Central Air, Zoned
Flooring Carpet, Ceramic Tile, Combination, Laminate
Appliance Dishwasher, Disposal, Gas Range, Microwave
Heat Source Central
Laundry Electric Dryer Hookup, Full Size W/D Area, Washer Hookup
Exterior
Garage Spaces 2.0
Fence Back Yard, Fenced, Wood
Community Features Greenbelt, Jogging Path/Bike Path, Playground, Sidewalks
Utilities Available City Sewer, City Water, Electricity Available
Roof Type Composition
Total Parking Spaces 2
Garage Yes
Building
Lot Description Acreage
Story Two
Foundation Slab
Level or Stories Two
Structure Type Brick,Rock/Stone
Schools
Elementary Schools Harry Mckillop
Middle Schools Melissa
High Schools Melissa
School District Melissa Isd
Others
Ownership TBI
Acceptable Financing Cash, Conventional, FHA, VA Loan
Listing Terms Cash, Conventional, FHA, VA Loan
Special Listing Condition Survey Available
Virtual Tour https://www.propertypanorama.com/instaview/ntreis/20994182

GET MORE INFORMATION
Partner | Lic# 0635666






