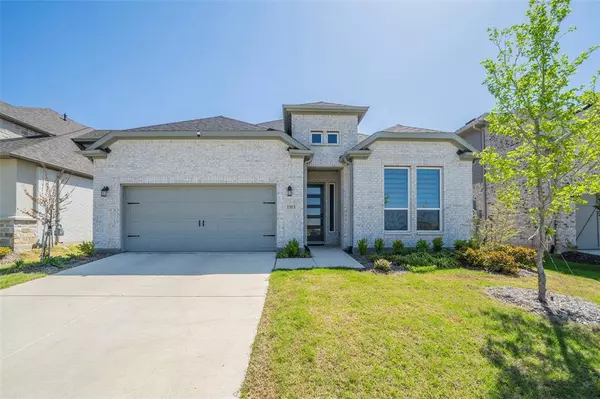4 Beds
3 Baths
2,420 SqFt
4 Beds
3 Baths
2,420 SqFt
Key Details
Property Type Single Family Home
Sub Type Single Family Residence
Listing Status Active
Purchase Type For Sale
Square Footage 2,420 sqft
Price per Sqft $227
Subdivision Ridge At Northlake Ph 3
MLS Listing ID 20904121
Bedrooms 4
Full Baths 3
HOA Fees $371/qua
HOA Y/N Mandatory
Year Built 2024
Annual Tax Amount $2,971
Lot Size 6,011 Sqft
Acres 0.138
Property Sub-Type Single Family Residence
Property Description
At the heart of the home is a beautifully designed family room, enhanced by a cozy fireplace and seamless access to the kitchen and dining area. The kitchen boasts a large center island, upgraded cabinetry, and plenty of counter space, making it ideal for both casual meals and formal gatherings. Throughout the main living areas, upgraded tile flooring adds a touch of sophistication while ensuring durability and easy maintenance.
The primary suite is a true sanctuary, thoughtfully situated in a private wing of the home. This extended layout includes a spacious bedroom, dual walk-in closets for his and her storage, and a luxurious en suite bathroom. The bathroom features dual vanities, a walk-in shower, and a freestanding soaking tub—offering a spa-like experience in the comfort of your own home.
Additional highlights include a covered outdoor patio that extends the living space and is perfect for relaxing or entertaining guests year-round. The two-car garage provides practical storage and parking solutions, while the inclusion of a flexible game room adds even more options for recreation or family time.
With its upscale finishes, smart layout, and attention to detail, the Merlot floor plan is a perfect choice for those who value quality craftsmanship and refined living in a single-level home.
Location
State TX
County Denton
Direction GOOGLE MAPS
Rooms
Dining Room 1
Interior
Interior Features Kitchen Island, Pantry, Smart Home System, Walk-In Closet(s)
Fireplaces Number 1
Fireplaces Type Family Room
Appliance Dishwasher, Electric Oven, Gas Cooktop, Gas Range, Gas Water Heater, Microwave
Exterior
Garage Spaces 2.0
Utilities Available City Sewer, City Water, Electricity Available
Total Parking Spaces 2
Garage Yes
Building
Story One
Level or Stories One
Schools
Elementary Schools Jane Ruestmann
Middle Schools Argyle
High Schools Argyle
School District Argyle Isd
Others
Ownership NIRANJAN RAM
Virtual Tour https://www.propertypanorama.com/instaview/ntreis/20904121

GET MORE INFORMATION
Partner | Lic# 0635666






