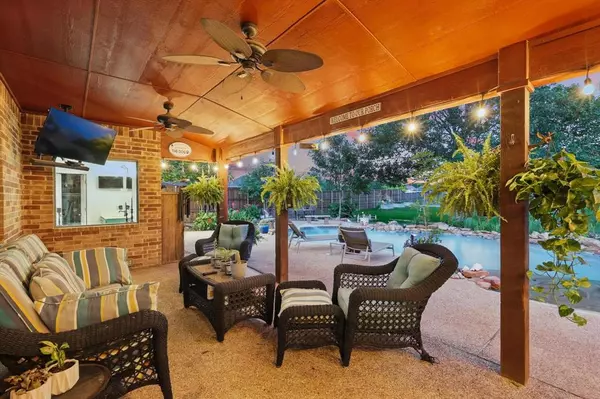3 Beds
3 Baths
2,531 SqFt
3 Beds
3 Baths
2,531 SqFt
Key Details
Property Type Single Family Home
Sub Type Single Family Residence
Listing Status Active
Purchase Type For Sale
Square Footage 2,531 sqft
Price per Sqft $237
Subdivision Crystal Forest Estates Ph V
MLS Listing ID 20945577
Style Traditional
Bedrooms 3
Full Baths 2
Half Baths 1
HOA Fees $200/ann
HOA Y/N Mandatory
Year Built 2005
Annual Tax Amount $9,838
Lot Size 1.222 Acres
Acres 1.222
Property Sub-Type Single Family Residence
Property Description
Inside, you'll find 3 spacious bedrooms, 2.5 baths, and a dedicated office that could easily serve as a 4th bedroom—perfect for guests, remote work, or creative pursuits. Fresh paint and durable tile flooring run throughout the home, giving it a clean, updated feel. The stylish kitchen features crisp white cabinets and a premium Viking gas cooktop, ideal for everyday cooking or entertaining.
The open living area is anchored by a striking custom full-height stone fireplace, while the thoughtful layout separates the primary suite from two secondary bedrooms connected by a Jack-and-Jill bath—ideal for families or guests.
Step into your private backyard oasis, complete with a peaceful in-ground pool that reaches 6 feet deep, a covered patio, and a garden area with raised beds—including strawberries! Add some chickens to the coop and enjoy fresh eggs with your morning coffee on the patio. Kids can explore the treehouse and roam freely in the expansive yard. The property also includes a storage building and RV parking with hookups. A whole-house generator provides added peace of mind during storm season.
This rare gem offers exceptional space, comfort, and character in one of Midlothian's most desirable neighborhoods—schedule your private tour today!
Location
State TX
County Ellis
Community Club House
Direction From 287, turn R on Midlothian Parkway, L on Mt Zion, R on Ledgestone, L on Skinner, L on Parker, R on Caleb Ct East, House on Left
Rooms
Dining Room 1
Interior
Interior Features Built-in Wine Cooler, Cable TV Available, Central Vacuum, Chandelier, Decorative Lighting, Granite Counters, Kitchen Island, Open Floorplan, Walk-In Closet(s)
Heating Central
Cooling Central Air
Flooring Ceramic Tile
Fireplaces Number 1
Fireplaces Type Gas, Wood Burning
Equipment Generator
Appliance Dishwasher, Disposal, Electric Oven, Gas Cooktop, Microwave, Convection Oven, Double Oven, Plumbed For Gas in Kitchen
Heat Source Central
Laundry Electric Dryer Hookup, Utility Room, Full Size W/D Area, Washer Hookup
Exterior
Exterior Feature Covered Patio/Porch, Garden(s), Rain Gutters, RV Hookup, RV/Boat Parking, Storage
Garage Spaces 2.0
Fence Wood
Pool Gunite, In Ground
Community Features Club House
Utilities Available Aerobic Septic, Co-op Water
Roof Type Composition
Total Parking Spaces 2
Garage Yes
Private Pool 1
Building
Story One
Foundation Slab
Level or Stories One
Structure Type Brick
Schools
Elementary Schools Larue Miller
Middle Schools Dieterich
High Schools Midlothian
School District Midlothian Isd
Others
Restrictions Development
Ownership See Tax
Acceptable Financing 1031 Exchange, Cash, Conventional, FHA, VA Loan
Listing Terms 1031 Exchange, Cash, Conventional, FHA, VA Loan
Special Listing Condition Aerial Photo
Virtual Tour https://www.propertypanorama.com/instaview/ntreis/20945577

GET MORE INFORMATION
Partner | Lic# 0635666






