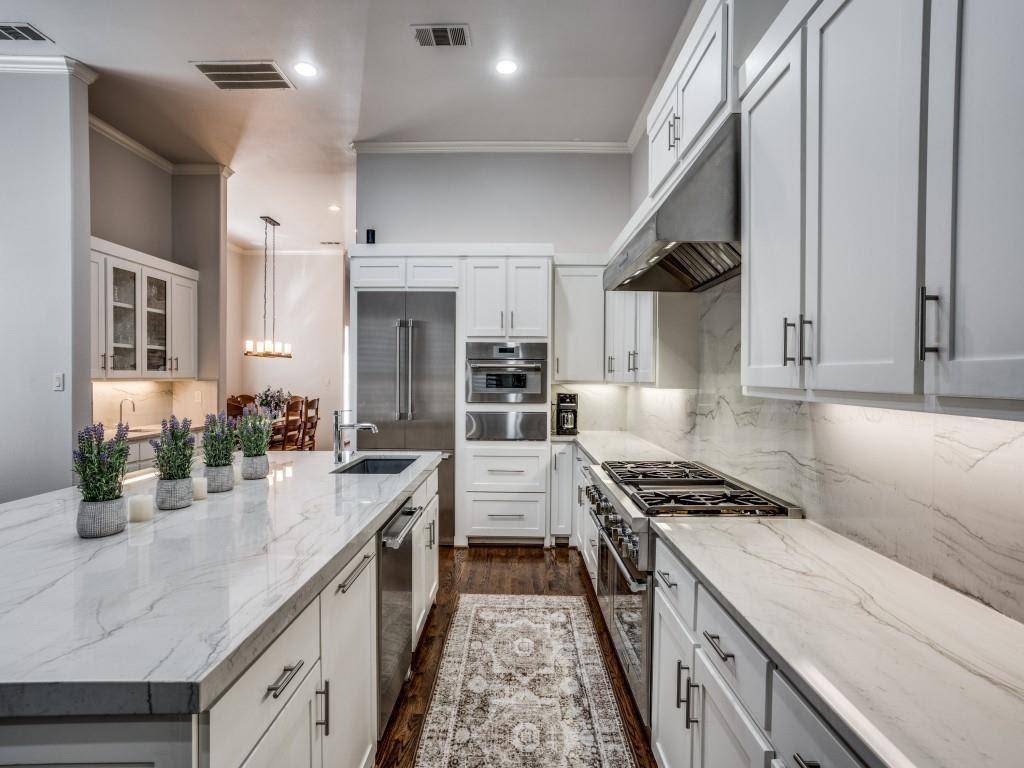3 Beds
4 Baths
2,962 SqFt
3 Beds
4 Baths
2,962 SqFt
Key Details
Property Type Single Family Home
Sub Type Single Family Residence
Listing Status Active
Purchase Type For Rent
Square Footage 2,962 sqft
Subdivision Highland View Add 02
MLS Listing ID 20981619
Style Mediterranean
Bedrooms 3
Full Baths 3
Half Baths 1
PAD Fee $1
HOA Y/N None
Year Built 2006
Lot Size 4,791 Sqft
Acres 0.11
Property Sub-Type Single Family Residence
Property Description
Available June 19.
All square footage and room sizes are to be verified by the buyer.
Location
State TX
County Dallas
Direction Turn right onto Longview from Hwy 75 access road. Just north of McCommas.
Rooms
Dining Room 2
Interior
Interior Features Built-in Wine Cooler, Cable TV Available, Flat Screen Wiring, Granite Counters, Kitchen Island, Open Floorplan, Pantry, Sound System Wiring
Flooring Wood
Fireplaces Number 2
Fireplaces Type Den, Gas Logs, Gas Starter, Heatilator, Raised Hearth
Appliance Built-in Gas Range, Commercial Grade Range, Commercial Grade Vent, Dishwasher, Disposal, Gas Cooktop, Gas Water Heater, Ice Maker, Microwave, Convection Oven, Warming Drawer
Laundry Electric Dryer Hookup, Full Size W/D Area, Washer Hookup
Exterior
Garage Spaces 2.0
Carport Spaces 2
Utilities Available Asphalt, City Sewer, City Water
Roof Type Metal
Garage Yes
Building
Story Two
Foundation Slab
Level or Stories Two
Structure Type Rock/Stone,Stucco
Schools
Elementary Schools Mockingbird
Middle Schools Long
High Schools Woodrow Wilson
School District Dallas Isd
Others
Pets Allowed Yes, Dogs OK
Restrictions No Smoking,No Sublease
Ownership See Public record
Pets Allowed Yes, Dogs OK
Virtual Tour https://www.propertypanorama.com/instaview/ntreis/20981619

GET MORE INFORMATION
Partner | Lic# 0635666






