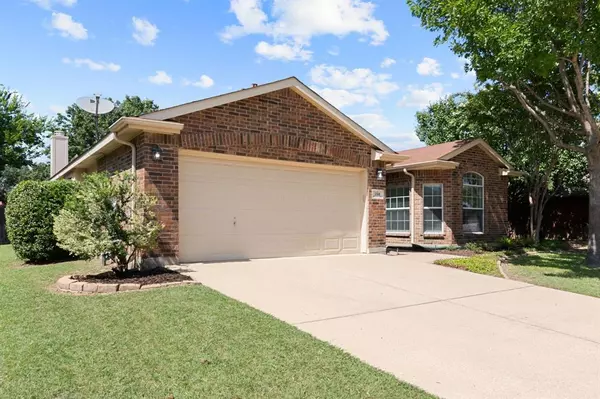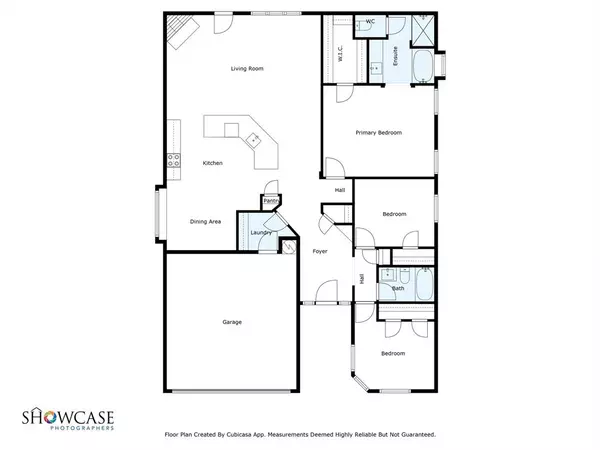3 Beds
2 Baths
1,659 SqFt
3 Beds
2 Baths
1,659 SqFt
Key Details
Property Type Single Family Home
Sub Type Single Family Residence
Listing Status Active
Purchase Type For Rent
Square Footage 1,659 sqft
Subdivision Heather Ridge Estates
MLS Listing ID 21006395
Bedrooms 3
Full Baths 2
PAD Fee $1
HOA Y/N Mandatory
Year Built 2004
Lot Size 7,274 Sqft
Acres 0.167
Property Sub-Type Single Family Residence
Property Description
Location
State TX
County Tarrant
Community Community Pool, Curbs, Playground, Sidewalks
Direction From I35W turn west on Basswood. Pass Blue Mound Rd. Turn left on Grand Central Pkwy. Turn left on Mockingbird Dr. Turn right on Pheasant Rd. House is on the right. No sign in yard.
Rooms
Dining Room 1
Interior
Interior Features Decorative Lighting, Granite Counters, Kitchen Island, Open Floorplan, Pantry, Walk-In Closet(s)
Heating Natural Gas
Cooling Central Air, Electric
Flooring Carpet, Luxury Vinyl Plank, Vinyl
Fireplaces Number 1
Fireplaces Type Wood Burning
Appliance Dishwasher, Disposal, Electric Range, Microwave
Heat Source Natural Gas
Laundry Electric Dryer Hookup, Utility Room, Washer Hookup
Exterior
Exterior Feature Covered Patio/Porch
Garage Spaces 2.0
Fence Wood
Community Features Community Pool, Curbs, Playground, Sidewalks
Utilities Available City Sewer, City Water, Curbs, Electricity Connected, Individual Gas Meter, Sidewalk, Underground Utilities
Roof Type Composition
Total Parking Spaces 2
Garage Yes
Building
Story One
Foundation Slab
Level or Stories One
Schools
Elementary Schools Highctry
Middle Schools Highland
High Schools Saginaw
School District Eagle Mt-Saginaw Isd
Others
Pets Allowed Yes Pets Allowed, Breed Restrictions, Number Limit, Size Limit
Restrictions Animals,Easement(s),No Smoking,No Sublease,Pet Restrictions
Ownership Laura Rea Spears
Special Listing Condition Agent Related to Owner, Owner/ Agent
Pets Allowed Yes Pets Allowed, Breed Restrictions, Number Limit, Size Limit
Virtual Tour https://nbtour.showcasephotographers.com/b/rw2507183

GET MORE INFORMATION
Partner | Lic# 0635666






