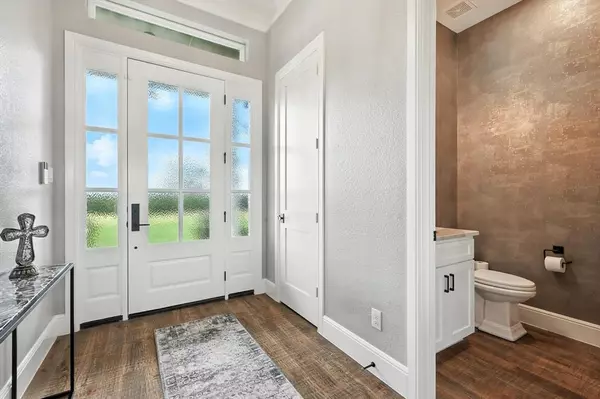3 Beds
4 Baths
2,731 SqFt
3 Beds
4 Baths
2,731 SqFt
Key Details
Property Type Single Family Home
Sub Type Single Family Residence
Listing Status Active
Purchase Type For Sale
Square Footage 2,731 sqft
Price per Sqft $439
MLS Listing ID 21005002
Style Modern Farmhouse
Bedrooms 3
Full Baths 2
Half Baths 2
HOA Y/N None
Year Built 2021
Annual Tax Amount $7,441
Lot Size 20.250 Acres
Acres 20.25
Property Sub-Type Single Family Residence
Property Description
Inside, you'll find hand-scraped hardwoods throughout the main living spaces and a spacious master suite with private patio and hot tub access. The spa-like bath offers a soaking tub, dual-entry walk-in shower with multiple shower heads, separate vanities, and a walk-in closet with built-ins and a winter rack.
The kitchen features quartz countertops, soft-close cabinetry, double ovens, gas range with stainless vent hood, wine fridge, and a sink overlooking the peaceful pond. Generously sized secondary bedrooms, ample storage, a mudroom with built-ins and a dog wash, and a 433 sqft bonus room above the oversized garage complete the thoughtful layout.
Additional upgrades include spray foam insulation, reverse osmosis water system, tankless water heater, metal roof, full security system with cameras, Generac whole house generator, and two EV chargers. Private well, aerobic septic, and high-speed internet are in place.
Outdoor living shines with a full outdoor kitchen, automatic drop-down patio screens, and two propane fireplaces—one indoors and one outside. A buried propane tank services the home. The 40x50 shop includes a half bath, storm shelter, and extra covered storage. This property blends serene country living with modern, quality amenities.
Location
State TX
County Montague
Direction Take 287 North, exit Sunset, and turn right onto FM 1749. Go about 5 miles and turn right onto the private road. Continue until you see the sign in the yard — home will be on the right. Apple Maps will get you to the private road, but keep going a bit further than it says.
Rooms
Dining Room 2
Interior
Interior Features Built-in Features, Built-in Wine Cooler, Cable TV Available, Cathedral Ceiling(s), Chandelier, Decorative Lighting, Double Vanity, Eat-in Kitchen, Flat Screen Wiring, High Speed Internet Available, Kitchen Island, Open Floorplan, Pantry, Vaulted Ceiling(s), Walk-In Closet(s)
Heating Central, Fireplace(s), Propane
Cooling Attic Fan, Ceiling Fan(s), Central Air, Electric
Flooring Carpet, Hardwood, Pavers, Tile, Wood
Fireplaces Number 2
Fireplaces Type Family Room, Gas, Gas Logs, Outside, Propane
Equipment Generator
Appliance Dishwasher, Disposal, Gas Cooktop, Gas Water Heater, Microwave, Double Oven, Plumbed For Gas in Kitchen, Refrigerator, Tankless Water Heater, Vented Exhaust Fan, Water Purifier
Heat Source Central, Fireplace(s), Propane
Laundry Electric Dryer Hookup, Utility Room, Full Size W/D Area, Washer Hookup
Exterior
Exterior Feature Attached Grill, Barbecue, Built-in Barbecue, Covered Patio/Porch, Fire Pit, Gas Grill, Rain Gutters, Lighting, Outdoor Grill, Private Yard, Stable/Barn, Storage, Storm Cellar
Garage Spaces 2.0
Fence Fenced, Full, Gate, Metal, Perimeter, Pipe, Wire, Wrought Iron
Utilities Available Aerobic Septic, Cable Available, Gravel/Rock, Outside City Limits, Private Road, Septic, Unincorporated, Well, No City Services
Roof Type Metal
Total Parking Spaces 6
Garage Yes
Building
Lot Description Acreage, Brush, Cleared, Interior Lot, Irregular Lot, Landscaped, Level, Lrg. Backyard Grass, Many Trees, Pasture, Sprinkler System, Tank/ Pond
Story One and One Half
Foundation Slab
Level or Stories One and One Half
Structure Type Board & Batten Siding
Schools
Elementary Schools Bowie
High Schools Bowie
School District Bowie Isd
Others
Restrictions Deed
Ownership Terry Vera & Laura Darnell
Acceptable Financing Cash, Conventional
Listing Terms Cash, Conventional
Special Listing Condition Aerial Photo, Deed Restrictions
Virtual Tour https://www.propertypanorama.com/instaview/ntreis/21005002

GET MORE INFORMATION
Partner | Lic# 0635666






