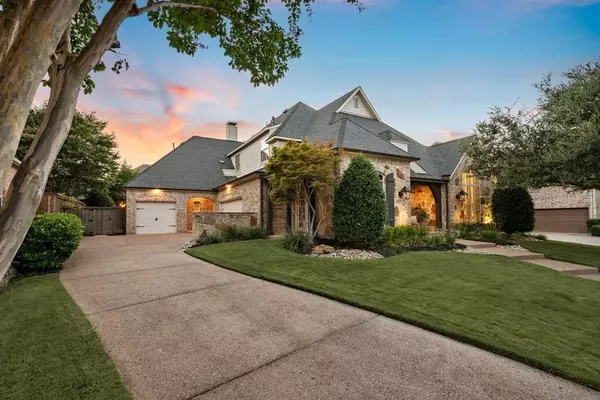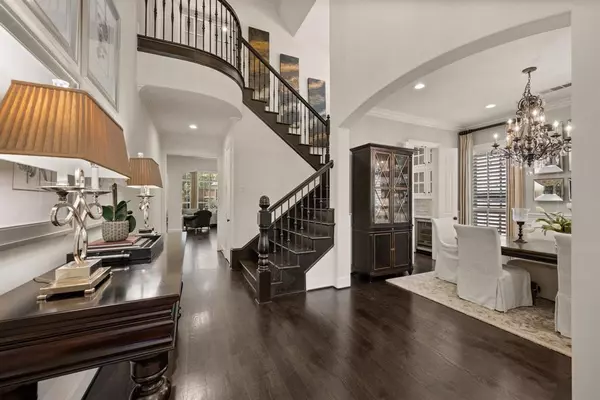5 Beds
5 Baths
3,997 SqFt
5 Beds
5 Baths
3,997 SqFt
Key Details
Property Type Single Family Home
Sub Type Single Family Residence
Listing Status Active
Purchase Type For Sale
Square Footage 3,997 sqft
Price per Sqft $281
Subdivision Retreat At Hidden Lakes The
MLS Listing ID 21008311
Style Traditional
Bedrooms 5
Full Baths 4
Half Baths 1
HOA Fees $750/ann
HOA Y/N Mandatory
Year Built 2006
Annual Tax Amount $11,469
Lot Size 9,931 Sqft
Acres 0.228
Property Sub-Type Single Family Residence
Property Description
Inside, refined details greet you at every turn — from rich hardwood floors to wainscoting, custom paneling, and decorative lighting throughout. The formal living and dining rooms create a welcoming first impression, framed by vaulted ceilings and a dramatic grand staircase in the foyer. A versatile main-level room, currently used as a study, features its own walk-in closet and ensuite bath, making it an ideal fifth bedroom option. The gourmet kitchen is a true showpiece, boasting a Wolf gas cooktop with griddle, Wolf double ovens, a commercial-grade vent hood, SubZero refrigerator, Kohler farm sink, and a generous island with storage and seating. Quartz countertops, modern light fixtures, and a beverage cooler in the butler's pantry complete this stunning culinary space.
The family room and breakfast area are bathed in natural light from a wall of windows, offering sweeping views of the private backyard oasis. The thoughtfully designed split-bedroom layout ensures privacy, with the primary suite featuring a spacious walk-in closet, dual vanities, a walk-in shower, and a relaxing garden tub. Upstairs, a generous game room and three additional bedrooms—each with walk-in closets—provide ample space for family and guests.
The backyard is an entertainer's dream, complete with a sparkling pool and spa with waterfall feature, a covered patio, and plenty of room to unwind. Residents of Hidden Lakes enjoy exceptional amenities, including a pool, clubhouse, sports fields, sand volleyball courts, walking trails, and the acclaimed Sky Creek Ranch Golf Club. With its elegant finishes, thoughtful floor plan, and resort-style amenities, this home offers the perfect blend of luxury, comfort, and community in the heart of Keller.
Location
State TX
County Tarrant
Community Club House, Community Pool, Golf, Jogging Path/Bike Path, Park, Playground
Direction From Davis Blvd go west on Bear Creek Pkwy, then south onto Lakeridge Drive. House will be on the right.
Rooms
Dining Room 2
Interior
Interior Features Built-in Features, Chandelier, Decorative Lighting, Double Vanity, Eat-in Kitchen, Flat Screen Wiring, Granite Counters, High Speed Internet Available, Kitchen Island, Open Floorplan, Paneling, Sound System Wiring, Vaulted Ceiling(s), Wainscoting, Walk-In Closet(s)
Heating Central, Natural Gas
Cooling Ceiling Fan(s), Central Air, Electric
Flooring Carpet, Hardwood, Tile
Fireplaces Number 1
Fireplaces Type Gas, Living Room, Stone
Appliance Built-in Refrigerator, Commercial Grade Vent, Dishwasher, Disposal, Dryer, Gas Cooktop, Gas Oven, Gas Water Heater, Microwave, Double Oven, Plumbed For Gas in Kitchen, Refrigerator, Washer
Heat Source Central, Natural Gas
Laundry Utility Room, Full Size W/D Area, Washer Hookup
Exterior
Exterior Feature Covered Patio/Porch, Rain Gutters
Garage Spaces 3.0
Fence Back Yard, Fenced, Gate, Wood
Pool In Ground, Outdoor Pool, Pool/Spa Combo, Water Feature, Waterfall
Community Features Club House, Community Pool, Golf, Jogging Path/Bike Path, Park, Playground
Utilities Available City Sewer, City Water, Individual Gas Meter
Roof Type Composition,Shingle
Total Parking Spaces 3
Garage Yes
Private Pool 1
Building
Lot Description Interior Lot
Story Two
Foundation Slab
Level or Stories Two
Structure Type Brick,Rock/Stone
Schools
Elementary Schools Hiddenlake
Middle Schools Keller
High Schools Keller
School District Keller Isd
Others
Restrictions Deed
Ownership See Agent
Acceptable Financing Cash, Conventional, VA Loan
Listing Terms Cash, Conventional, VA Loan
Special Listing Condition Deed Restrictions, Survey Available
Virtual Tour https://www.propertypanorama.com/instaview/ntreis/21008311

GET MORE INFORMATION
Partner | Lic# 0635666






