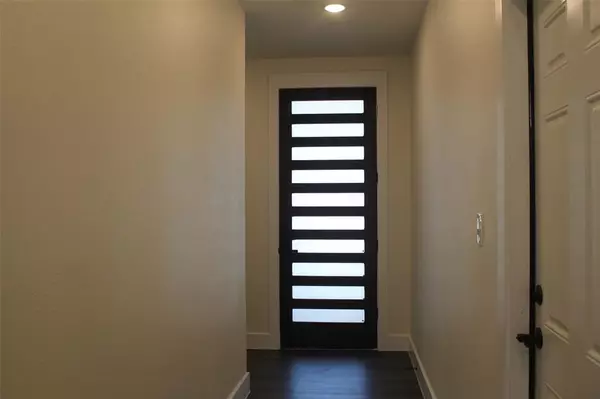3 Beds
2 Baths
1,480 SqFt
3 Beds
2 Baths
1,480 SqFt
Key Details
Property Type Single Family Home
Sub Type Single Family Residence
Listing Status Active
Purchase Type For Sale
Square Footage 1,480 sqft
Price per Sqft $192
Subdivision Beachwood Estates Sec A
MLS Listing ID 21013937
Bedrooms 3
Full Baths 2
HOA Fees $60/ann
HOA Y/N Mandatory
Year Built 2025
Annual Tax Amount $212
Lot Size 6,795 Sqft
Acres 0.156
Property Sub-Type Single Family Residence
Property Description
Location
State TX
County Henderson
Direction From 175, exit 274, go south, turn left on Beachwood Dr., turn left on Oakwood Drive, pretty house on the right.
Rooms
Dining Room 1
Interior
Interior Features Decorative Lighting, Double Vanity, Granite Counters, Kitchen Island, Open Floorplan, Pantry
Appliance Dishwasher, Disposal, Electric Range, Electric Water Heater
Exterior
Garage Spaces 2.0
Utilities Available City Water
Garage Yes
Building
Story One
Level or Stories One
Schools
Elementary Schools Malakoff
Middle Schools Malakoff
High Schools Malakoff
School District Malakoff Isd
Others
Ownership On File
Acceptable Financing Cash, Conventional, FHA, VA Loan
Listing Terms Cash, Conventional, FHA, VA Loan
Virtual Tour https://www.propertypanorama.com/instaview/ntreis/21013937

GET MORE INFORMATION
Partner | Lic# 0635666






