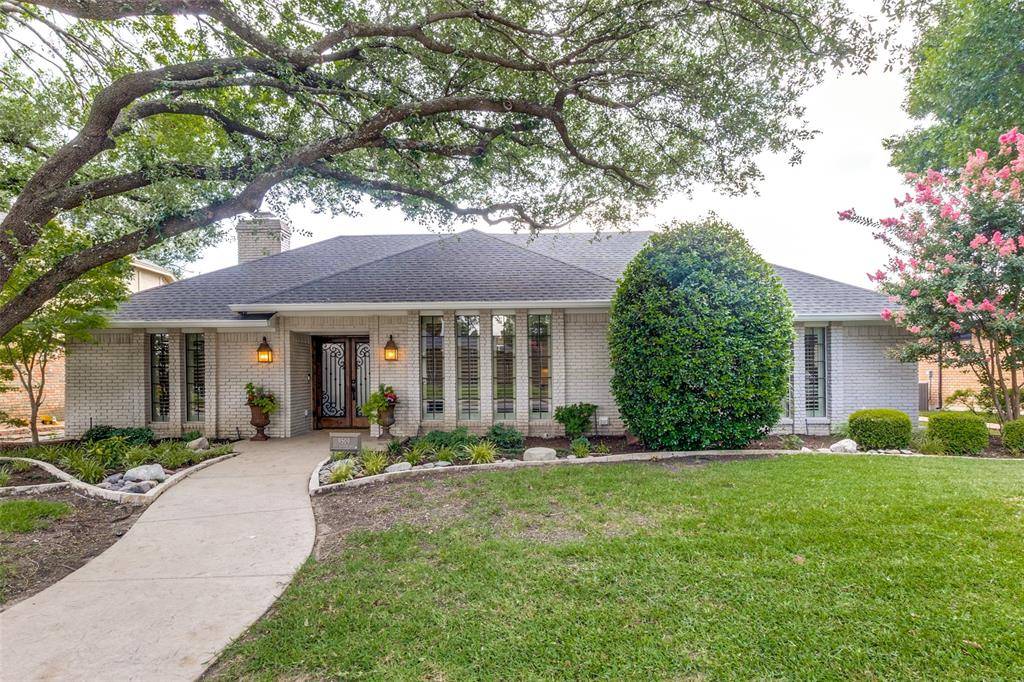$815,000
For more information regarding the value of a property, please contact us for a free consultation.
4 Beds
3 Baths
2,583 SqFt
SOLD DATE : 07/14/2025
Key Details
Property Type Single Family Home
Sub Type Single Family Residence
Listing Status Sold
Purchase Type For Sale
Square Footage 2,583 sqft
Price per Sqft $315
Subdivision Bill Brownes Farm
MLS Listing ID 20977730
Sold Date 07/14/25
Style Traditional
Bedrooms 4
Full Baths 3
HOA Y/N None
Year Built 1975
Annual Tax Amount $16,567
Lot Size 8,232 Sqft
Acres 0.189
Lot Dimensions 70 x 118
Property Sub-Type Single Family Residence
Property Description
FRESH ON THE MARKET! This tastefully updated LAKE HIGHLANDS home is zoned to sought after Moss Haven Elementary. Nestled under a towering live oak and adorned with lush landscape this welcoming home is move-in ready! Desirable open floor plan with two adjacent living areas anchored by a striking double sided stone fireplace. Seamless transition to a bright open kitchen with honed quartzite countertops, stainless appliances, wine frig and recently added gas cooktop and brand new dishwasher. Casual, formal and courtyard dining areas offer multiple options for easy entertaining. A recently renovated Primary Bath offers a serene setting with dual vanities with quartzite counters, a luxurious free standing soaking tub, separate shower, and two closets. The oversized fourth bedroom with full hall bath offers a private setting and is currently used as a media room or playroom. Wood flooring and plantation shutters throughout add to the appeal and quality of this home. An attached 2-car garage with a driveway privacy gate, a charming covered courtyard and a quaint gathering space in the backyard complete this wonderful home! This one is a WINNER and will be ready to be enjoyed in time for the upcoming school year!
Location
State TX
County Dallas
Direction North of Royal and just South of Forest Lane , East of Greenville Avenue. Go East on Windy Crest (just South of Forest), then Right on Dove Meadow. Home is on the west side of the block.
Rooms
Dining Room 2
Interior
Interior Features Decorative Lighting, Eat-in Kitchen, Flat Screen Wiring, Granite Counters, High Speed Internet Available, In-Law Suite Floorplan, Open Floorplan, Walk-In Closet(s), Wet Bar
Heating Natural Gas, Zoned
Cooling Electric, Zoned
Flooring Engineered Wood, Tile
Fireplaces Number 1
Fireplaces Type Double Sided
Appliance Dishwasher, Disposal, Gas Cooktop, Gas Water Heater, Double Oven, Refrigerator
Heat Source Natural Gas, Zoned
Exterior
Exterior Feature Covered Courtyard, Rain Gutters
Garage Spaces 2.0
Fence Wood
Utilities Available City Sewer, City Water
Roof Type Composition
Total Parking Spaces 2
Garage Yes
Building
Lot Description Interior Lot, Landscaped, Many Trees, Sprinkler System
Story One
Foundation Slab
Level or Stories One
Structure Type Brick
Schools
Elementary Schools Mosshaven
High Schools Lake Highlands
School District Richardson Isd
Others
Ownership See Agent
Acceptable Financing Cash, Conventional
Listing Terms Cash, Conventional
Financing Cash
Read Less Info
Want to know what your home might be worth? Contact us for a FREE valuation!

Our team is ready to help you sell your home for the highest possible price ASAP

©2025 North Texas Real Estate Information Systems.
Bought with Jennifer Kellogg • Allie Beth Allman & Associates
GET MORE INFORMATION
Partner | Lic# 0635666

